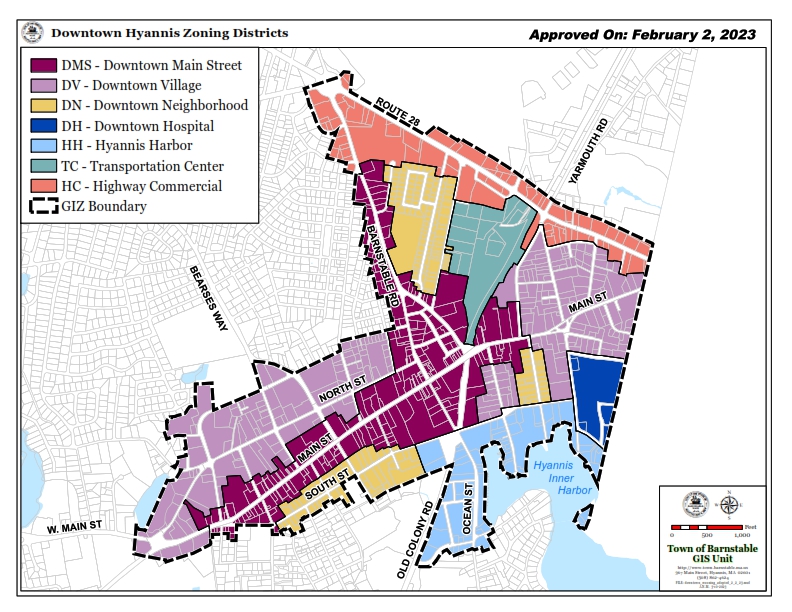

On Thursday February 2, 2023, the Town Council affirmatively voted to approve the text and zoning map amendment to the Downtown Hyannis Zoning Districts (Item 2022-144) with companion text amendment to the sign code (2022-145) and text and map amendments for the establishment of the Registered Recreational Marijuana Cultivators, Research Facilities, and Testing Laboratories Overlay District (Item 2022-146). The Downtown Hyannis zoning is in effect as of Saturday March 4th. Final text and maps, as amended and approved, are provided below:
Item 2022-144 – Downtown Hyannis Zoning Districts
Item 2022-145 – Downtown Hyannis Sign Code Amendments
The Downtown Hyannis Rezoning effort is a major step towards implementing the goals of Barnstable's Local Comprehensive Plan, Housing Production Plan and Growth Incentive Zone Strategic Plan. The zoning for downtown Hyannis has been revised, with a particular focus on residential and mixed-use development that responds to local context through size, form, placement, and design considerations.
Introduction - Downtown Hyannis Zoning Districts
The approved amendment replaces the current Hyannis Village Zoning Districts. The provisions in the ordinance pertaining to Adult-Use Marijuana will remain unchanged, but will be transferred to the Registered Recreational Marijuana Cultivators, Research Facilities, and Testing Laboratories Overlay District. Corresponding updates to the sign code have also been approved.

Please submit comments and questions related the rezoning to Assistant Director Kate Maldonado at 508-862-4678 or Kaitlyn.Maldonado@town.barnstable.ma.us.
Online Forum Comments, Questions, and Responses
The prior zoning allowed for multi-family residential development; however, very few residential units were permitted by-right. The approved zoning strives to allow for efficient models of compact housing by-right through a code crafted to correspond with the historic development patterns of downtown Hyannis.
Prior Hyannis Village Zoning Districts
Prior Hyannis Village Zoning Map
Downtown Hyannis Study Area
Approved Zoning
The focus of the rezoning was to create a predictable regulatory framework that would encourage compact residential development, compatible with traditional development patterns, meeting a range of housing needs. The approved zoning is based on input received during the
Community Resiliency by Design
community engagement process, which produced a report on Village of Hyannis design preferences. This report included community input on preferred types and styles of building massing, scale, character, and composition.
The approved zoning is also supported by the Cape Cod Commission’s Form Based Code Framework, which advocates for the use of form-based and hybrid zoning to help deliver context-appropriate densities in forms that respect existing historic development patterns.
To help keep the public informed of zoning issues in Barnstable, the Town is now offering e-mail notices of current and upcoming zoning amendment proposals and related meetings. Sign up HERE.