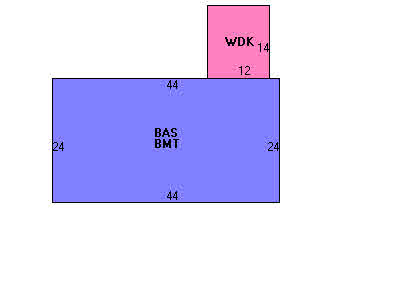Map/Block/Lot: 271 / 171/
Property Address
660 PITCHER'S WAY
Village: Hyannis
Town Sewer At Address: No
CWMP Sewer Expansion: None planned at this time
(subject to change with final engineering design)
Road Type: Town
GIS Zoning Value: RB
Property Address
660 PITCHER'S WAY
Village: Hyannis
Town Sewer At Address: No
CWMP Sewer Expansion: None planned at this time
(subject to change with final engineering design)
Road Type: Town
GIS Zoning Value: RB
Owner Name as of 1/1/21:
D&G HOME REALTY LLC
49 BRYANT WAY
HYANNIS, MA. 02601
Co-Owner Name
D&G HOME REALTY LLC
49 BRYANT WAY
HYANNIS, MA. 02601
Co-Owner Name
| Appraised Value | Assessed Value | |
| Building Value | $ 130,700 | $ 130,700 |
| Extra Features | $ 41,700 | $ 41,700 |
| Outbuildings | $ 2,400 | $ 2,400 |
| Land Value | $ 91,500 | $ 91,500 |
| Totals | $ 266,300 | $ 266,300 |
Past Comparisons
2020 - $ 263,200
2019 - $ 240,400
2018 - $ 220,700
2017 - $ 193,800
2016 - $ 194,300
2015 - $ 189,000
2014 - $ 189,000
2013 - $ 189,100
2012 - $ 185,600
2011 - $ 188,100
2010 - $ 224,500
2009 - $ 278,600
2020 - $ 263,200
2019 - $ 240,400
2018 - $ 220,700
2017 - $ 193,800
2016 - $ 194,300
2015 - $ 189,000
2014 - $ 189,000
2013 - $ 189,100
2012 - $ 185,600
2011 - $ 188,100
2010 - $ 224,500
2009 - $ 278,600
| Community Preservation Act Tax | $ 72.70 |
| Hyannis FD Tax (Commercial) | $ 0 |
| Hyannis FD Tax (Residential) | $ 748.30 |
| Town Tax (Commercial) | $ 0 |
| Town Tax (Residential) | $ 2,423.33 |
| $ 3,244.33 |
| Owner: | Sale Date | Book/Page: | Sale Price: |
| D&G HOME REALTY LLC | 2022-03-31 | 35015/219 | $370000 |
| MARICHAL, JUAN & SVETLANA | 2009-02-19 | 23461/0034 | $145000 |
| WELLS FARGO BANK NA TR | 2008-01-30 | 22636/0063 | $180000 |
| CADET, JEAN MARIE | 1997-04-16 | 10701/0274 | $79000 |
| DELCORE, RUDOLPH L& GLORIA A | 1980-11-17 | 3193/0179 | $40000 |

| As Built Cards:Click card # to view: | Card #1 | |
| B2N | Barn-any 2nd story area | FPC | Open Porch Concrete Floor | REF | Reference Only |
| BAS | First Floor, Living Area | FTS | Third Story Living Area (Finished) | SOL | Solarium |
| BMT | Basement Area (Unfinished) | FUS | Second Story Living Area (Finished) | SPE | Pool Enclosure |
| BRN | Barn | GAR | Garage | TQS | Three Quarters Story (Finished) |
| CAN | Canopy | GAZ | Gazebo | UAT | Attic Area (Unfinished) |
| CLP | Loading Platform | GRN | Greenhouse | UHS | Half Story (Unfinished) |
| FAT | Attic Area (Finished) | GXT | Garage Extension Front | UST | Utility Area (Unfinished) |
| FCP | Carport | KEN | Kennel | UTQ | Three Quarters Story (Unfinished) |
| FEP | Enclosed Porch | MZ1 | Mezzanine, Unfinished | UUA | Unfinished Utility Attic |
| FHS | Half Story (Finished) | PRG | Pergola | UUS | Full Upper 2nd Story (Unfinished) |
| FOP | Open or Screened in Porch | PRT | Portico | WDK | Wood Deck |
| PTO | Patio | ||||
Building |
Details |
Land |
|||
| Building value | $ 130,700 | Bedrooms | 3 Bedrooms | USE CODE | 1010 |
| Replacement Cost | $159,429 | Bathrooms | 1 Full-0 Half | Lot Size (Acres) | 0.31 |
| Model | Residential | Total Rooms | 6 Rooms | Appraised Value | $ 91,500 |
| Style | Ranch | Heat Fuel | Oil | Assessed Value | $ 91,500 |
| Grade | Average Minus | Heat Type | Typical | ||
| Year Built | 1977 | AC Type | None | ||
| Effective depreciation | 18 | Interior Floors | Carpet | ||
| Stories | 1 Story | Interior Walls | Drywall | ||
| Living Area sq/ft | 1,056 | Exterior Walls | Vinyl Siding | ||
| Gross Area sq/ft | 2,280 | Roof Structure | Gable/Hip | ||
| Roof Cover | Asph/F Gls/Cmp | ||||
| Code | Description | Units/SQ ft | Appraised Value | Assessed Value |
| BFA | Bsmt Fin-Avg | 1056 | $ 15,000 | $ 15,000 |
| FPL1 | Fireplace 1 story | 1 | $ 4,100 | $ 4,100 |
| WDCK | Wood Decking w/railings | 168 | $ 2,400 | $ 2,400 |
| BMT | Basement-Unfinished | 1056 | $ 22,600 | $ 22,600 |